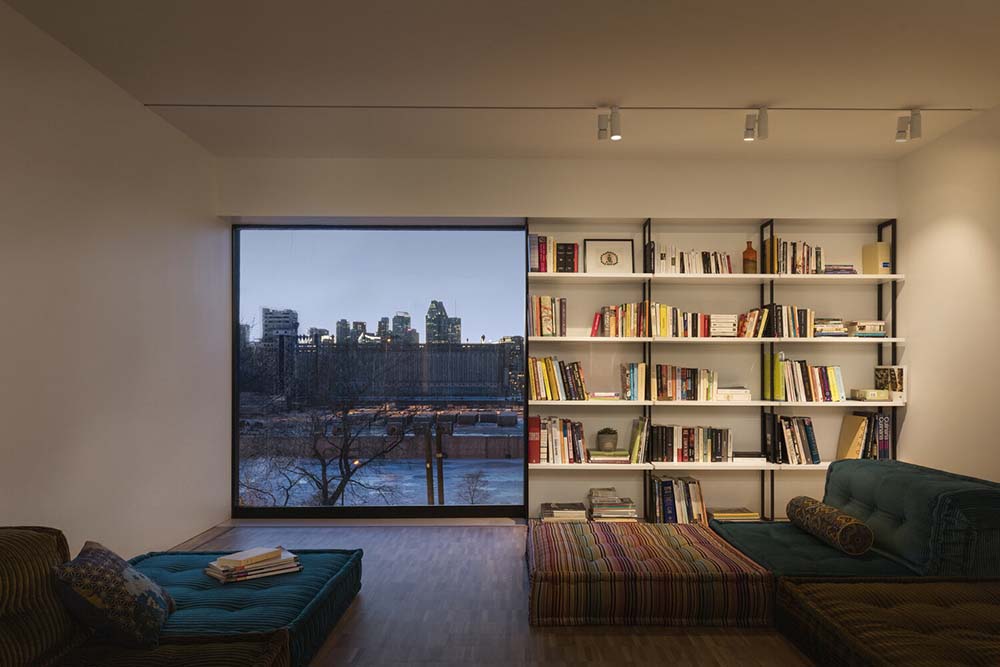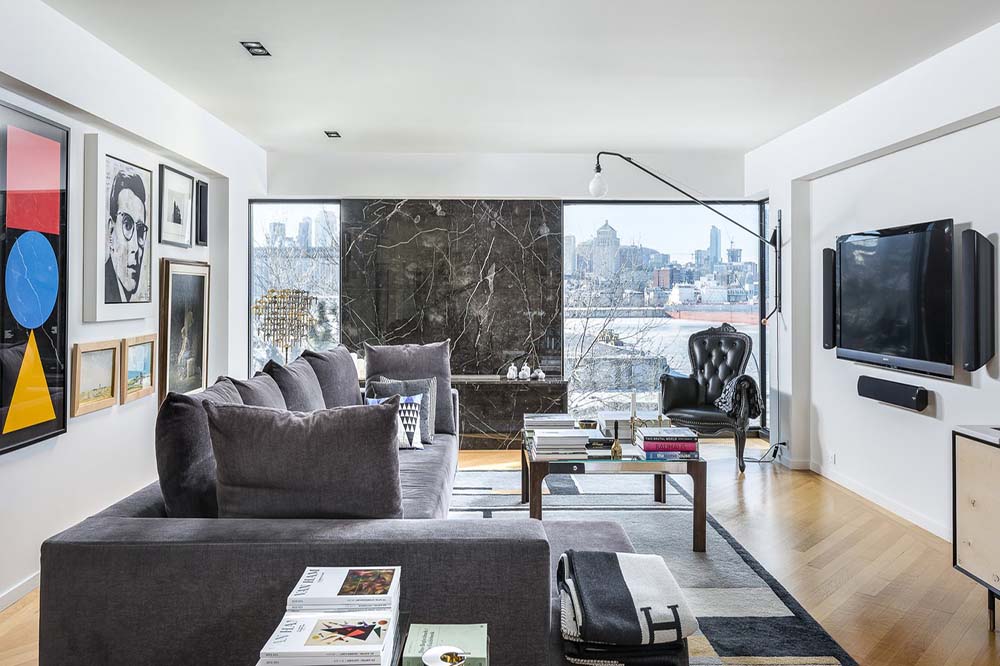Habitat 67 - A room with a view
from industrial design to Manhattan luxe
|
Habitat 67 is known for its unique brutalist architectural design, where many of the residential units offer stunning views of the surrounding environment. Each cube in the complex has access to a roof garden built atop an adjacent cube, providing residents with private outdoor spaces and beautiful vistas. Some units have multiple terraces and views over the water, adding to the appeal of living in this iconic building. The strategic positioning of Habitat 67 on a man-made peninsula along the St. Lawrence River allows for picturesque views of the river and the cityscape. This incorporation of nature and urban living is one of the defining features that make Habitat 67 a remarkable place with a room with a view.
Habitat 67, designed by Moshe Safdie for Montreal's 1967 Expo, was a groundbreaking attempt to reimagine apartment living. Built from prefabricated concrete cubes, it aimed to provide urban dwellers with the qualities of a house, like gardens and contact with nature. Although it faced financial challenges and maintenance issues, Habitat 67 remains a potent symbol and was even recognized with heritage status by the Quebec government in 2009. The building was intended for middle-class city-dwellers and continues to be a special place to live for many residents. Habitat 67 is a Cubist fever dream of a building. Located on the Cité-du-Havre peninsula, it comprises 354 identical concrete forms that appear to be stacked precariously atop one another, like a child’s tottering Lego experiment. It remains one of the most playful examples of Brutalism, a movement otherwise known for its dour structures, and one of Montreal’s most striking architectural marvels. The building is still inhabited, but guided tours allow visitors a glimpse into one unoccupied apartment. |
“Habitat is a constant work of back and forth between inspirations of the time and a contemporary layout. It is a dialogue between architects and designers from different eras who observe each other, respond to each other, complement each other” Habitat 67 has been renovated by the design studio Rainville Sangaré, which is founded by Lambert Rainville and Nicholas Sangaré. The renovation project focused on bringing the space back to life with a rough finish using materials like Hot Rolled Steel, concrete, and yellow galvanized accessories, while also maintaining a minimal style to improve light quality and visual warmth in the living spaces.
The renovation by architecture firm La Shed of a two cubes apartment was a complex project. The insulation and ventilation, which had not been modified since its creation, was completely restored. The entire ventilation system, concealed under the technical floor, as well as the visible grilles have been custom-made to faithfully reproduce the original appearance. In addition, the marquetry has been completely redone, resuming the original alignment of the floors, which creates nuanced lines and visually enlarges the space. EMarchitecture, led by interior designer Maria Rosa Di Ioia, was involved in renovating one of the homes within Moshe Safdie's iconic brutalist complex, Habitat 67, in Montreal. The renovation focused on creating a seamless flow through dedicated rooms while respecting the original cubic structure of the building. The residence now features an open living room, a central double-height kitchen space with floor-to-ceiling picture windows offering spectacular views, and an expansive terrace accessible from different areas of the home. The design also includes pale wooden floors in a herringbone pattern and dark marble accent walls. Les Ensembliers, led by Richard Ouellette and Maxime Vandal, undertook a renovation project to transform a 1,300-square-foot unit in the iconic Habitat 67 complex into a sleek pied-à-terre. The original unit was stripped down to its concrete shell and rebuilt as a one-bedroom dwelling with a large custom closet. In the main cube, hard surfaces were balanced with soft plaster finishes on the walls, and materials like velvet and bouclé were used for a warm and feminine vibe with a vintage Italian touch that respects the architecture. The updated kitchen features a curved island and minimalist cabinets, and low-profile furniture allows unobstructed views of the river and downtown Montreal. The renovated condo successfully maintains the spirit of Moshe Safdie's vision while bringing modern touches to the space. The project was completed by Les Ensembliers, a renowned architectural design firm. |
Room with a view




