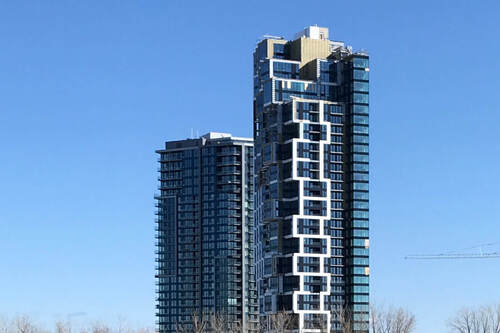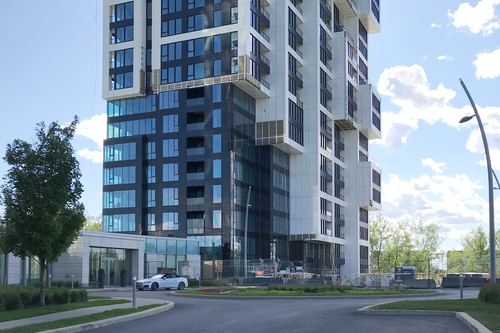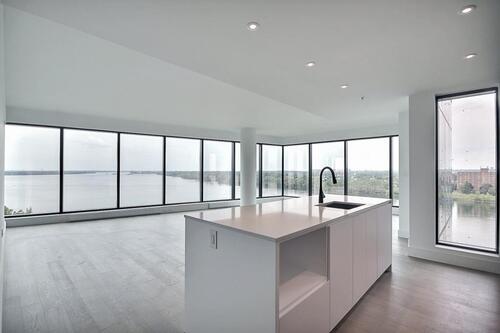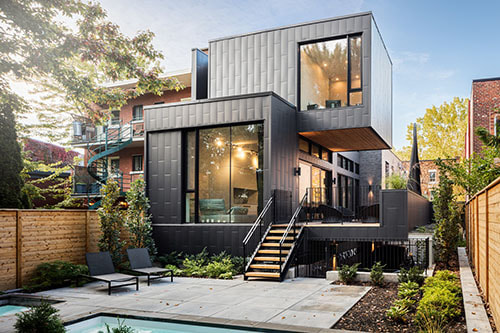Symphonia Pop Cantilevers Add Functional Space
|
Symphonia Pop, Nuns island
|
Cantilevers were a comparatively late advent in architecture, one that required the invention and widespread use of steel in construction. But some 115 years after Frank Lloyd Wright famously used a cantilever system in designing Robie House in Chicago, cantilevering is ushering in a new dimension in skyscraper design.
Architects and developers have seized on the incorporation of cantilevers to add square footage to buildings, hoisting permittable square footage to higher reaches, or building horizontally to capture open air available in an air rights deal. These gravity-flouting design elements benefit both form and function, adding irresistible visual appeal to skylines, as well as superior views and greater diversity in condominium layouts. |
|
Symphonia Pop, Nuns island
|
Among the most head-turning structures leveraging cantilevers is Symphonia Pop at 200 André Prévost in Nuns Island, Montreal. Designed by Provencher Roy, the 31-story 200 units condominium features a striking cantilevered design imbuing interiors with space, light and transparency. With interior design Innédesign, living rooms seem to be suspended off the building’s sides, imparting for occupants a sense of hovering in air.
Prominently featured in building residences are corner bays that draw luminosity into homes, inviting light and reflective qualities to stream into interiors from multiple directions. The sunny result ensures the high-rise fully lives up to its luminous name. |
|
Symphonia Pop, Nuns island
|
“The use of cantilevers allowed to create unique spatial experiences within the apartments at Symphonia Pop,” says Loc Chau of montrealhome.
With glass on two sides, south and west light pours into the rooms and the views of the city are stunning. From the outside the cantilevered bays of Symphonia Pop give the building its unique shape. |




